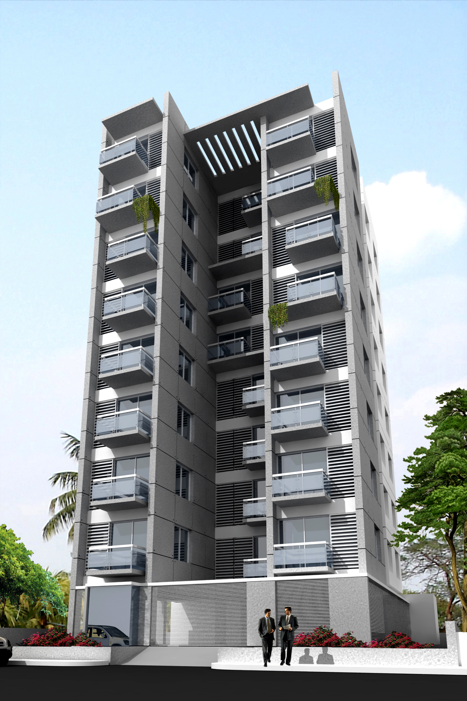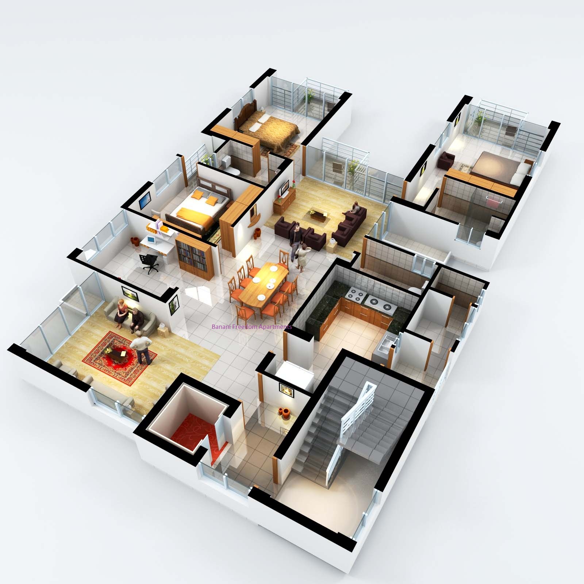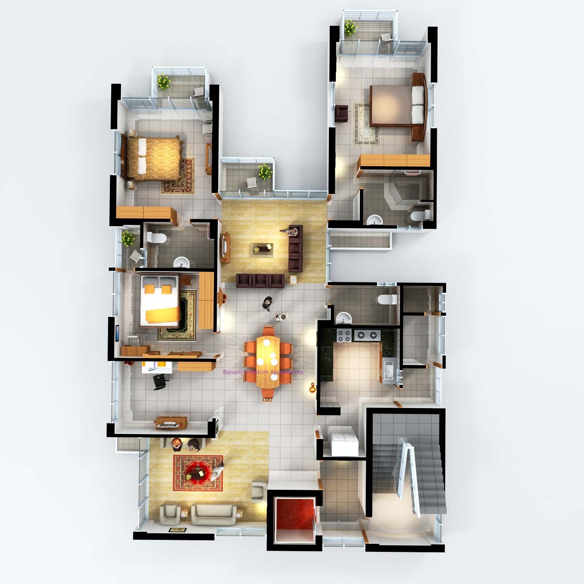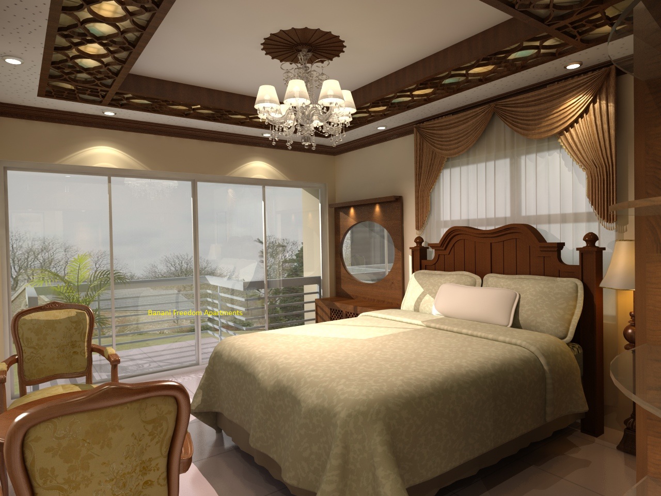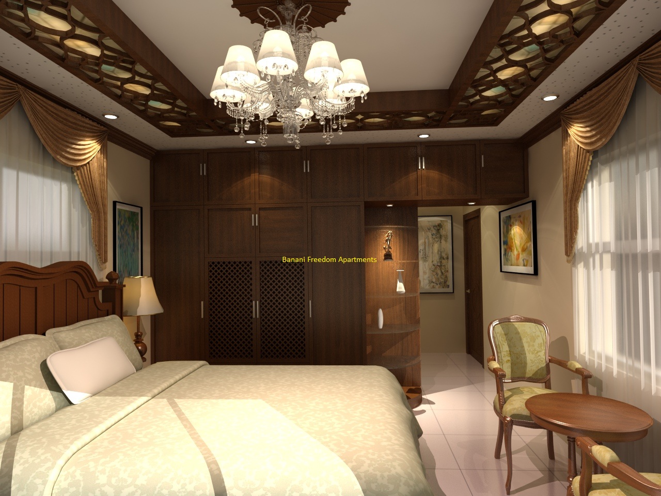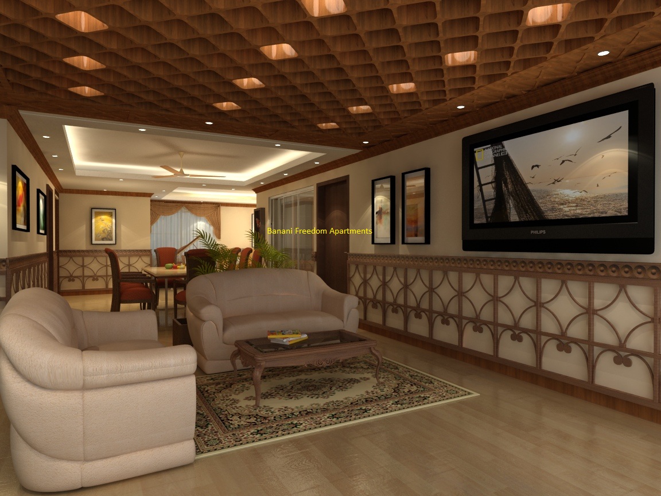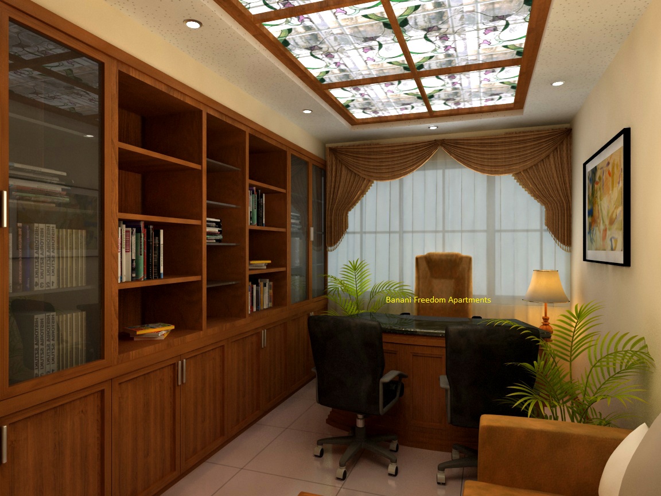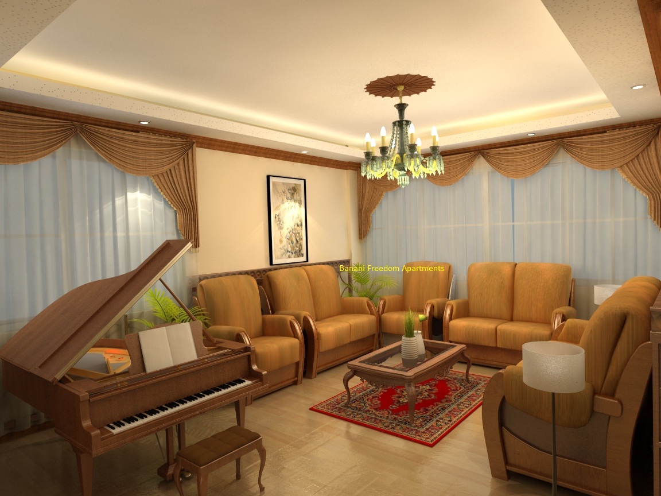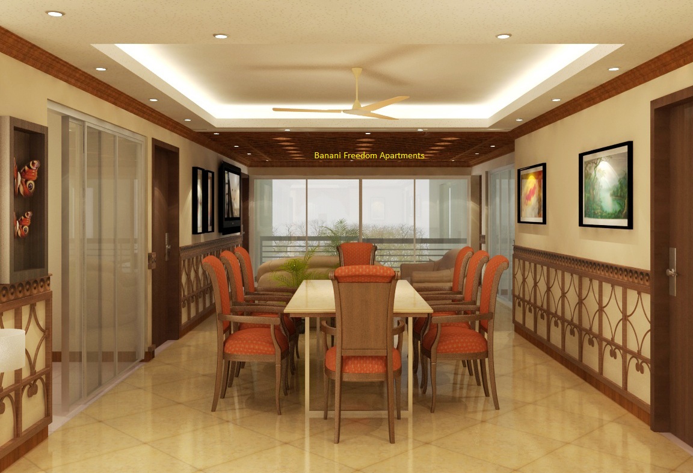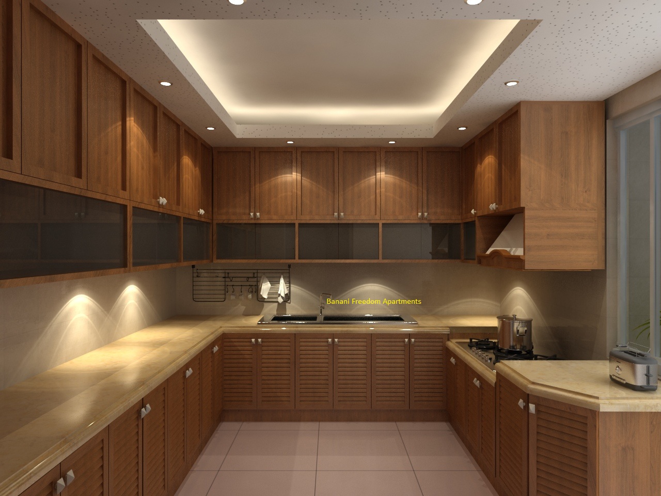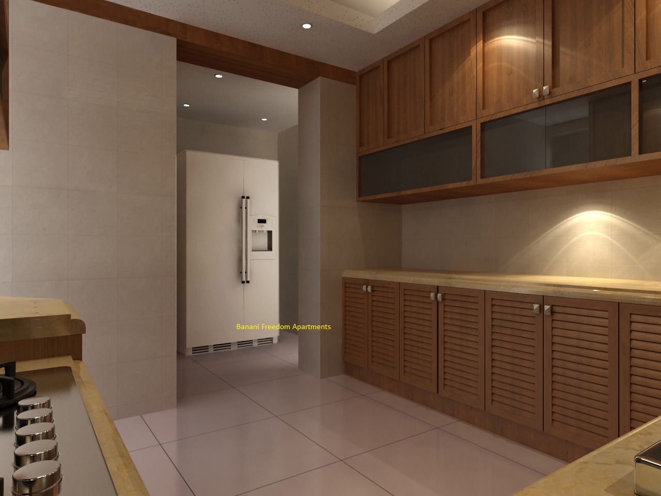| Space in Sq. ft. | |||
|---|---|---|---|
| Foyer | 45.00 | Living Room | 215.00 |
| Dining | 192.00 | Family Living Room | 241.00 |
| Master Bedroom | 268.00 | Master Bathroom | 75.00 |
| Children Bedroom | 225.00 | Children Bathroom | 60.00 |
| Guest Bedroom | 160.00 | Common Bathroom | 52.00 |
| Study Room | 135.00 | Store Room | 39.00 |
| Kitchen | 116.00 | Pantry | 34.00 |
| Master Bed Balcony | 32.50 | Children Bed Balcony | 33.00 |
| F. Living Verandah | 35.00 | Kitchen Verandah | 29.00 |
| Servant's Toilet | 23.00 | Outdoor AC space (3) | 56.00 |
| Common Area in Sq. ft. | |
|---|---|
| Ground Floor common | 104.00 |
| Lift lobby (Respective floor) | 258.00 |
| Roof Top common | 175.00 |
